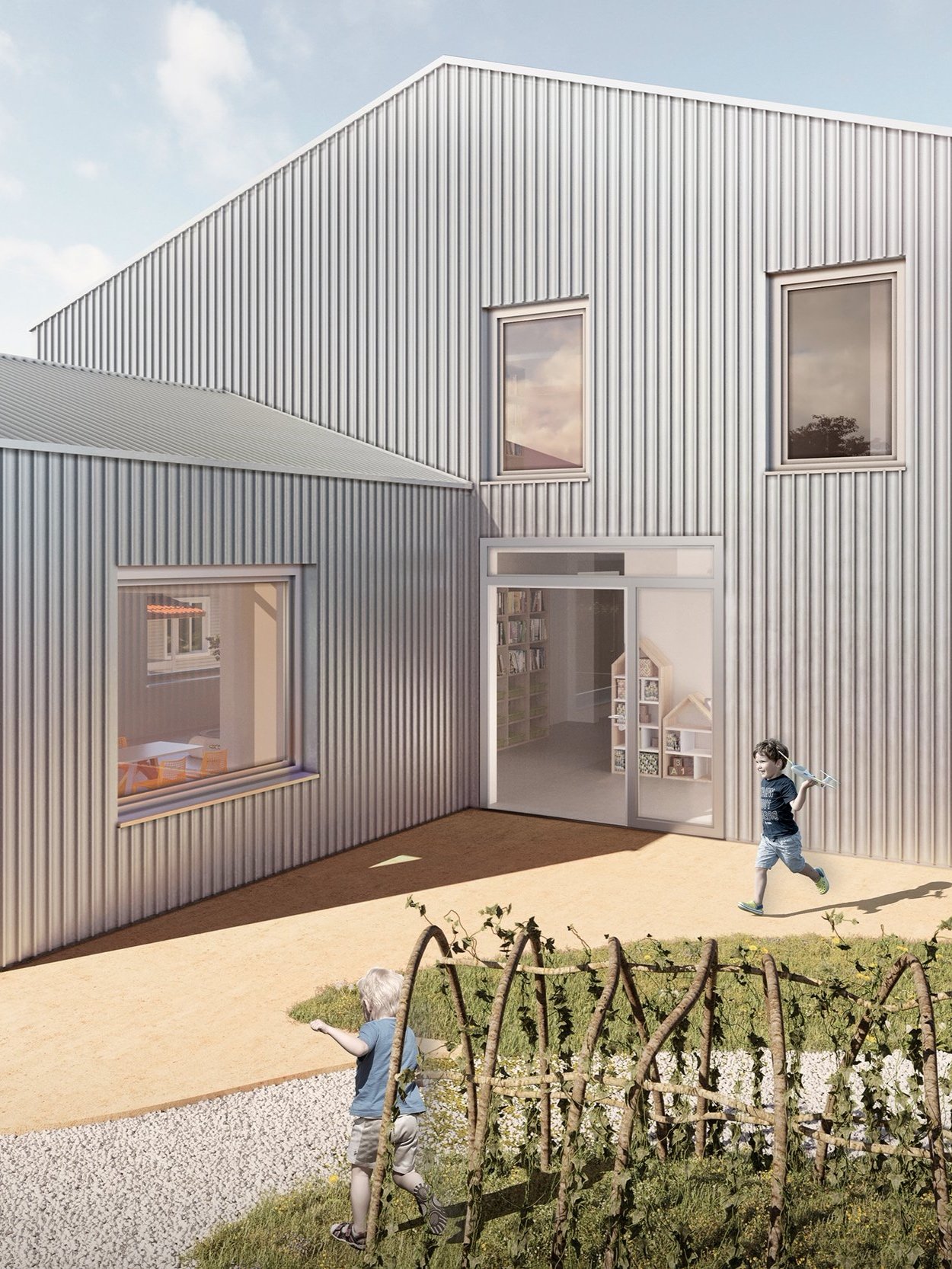DAY CARE SG HEBEL
Project data
St Gallen Switzerland
Open realization competition, 2019
Type: Day care
Area: m2
Concept day care lever
The new building of the daycare Hebel is located in the family-friendly quarter St. Georgen, which is characterized by its historical building structure and the large stock of greenery. Within walking distance of the competition perimeter are various educational institutions, all of which are related to the new building in terms of use. These are from different building eras, and feature gable roofs on the one hand, but also flat roofs. The perimeter is currently used by a residential building with an attached barn, gardens and play areas of the adjacent kindergarten. An analysis of the existing building has shown that it cannot be satisfactorily integrated into a new building. The design of the new building takes up the heterogeneity of the surrounding area and thus establishes a relationship to the existing building to be demolished on the perimeter. The new building of the day care Hebel accommodates up to 150 children in 3 groups. The groups are each housed in their own buildings designed as archetype houses. The architecture offers the children the possibility to identify with "their house" which is built in a scale that is as child-friendly as possible. The simple, traditional formal design of the houses is intended to promote associations such as protection, home and a familiar home, in accordance with the motto "in good hands - a place where children feel at home", and picks up on the language of the surrounding residential buildings. Centrally located between the 3 children's houses are the serving functions as a link between the groups. The massive structure for these uses is designed in a restrained manner and thus recedes into the background compared to the group houses. With the differentiation in form and material the different use and meaning of the rooms becomes formally readable. Gotthelfstrasse functions as the central axis between the various educational institutions. The new building is oriented to this axis and access is mainly from there. In addition to the entrance into the connecting building, each group has its own access from the street. Through the offsets and niches, the structure forms private outdoor areas for each group house.
Functions
The 3 houses of the groups are to be used autonomously as far as possible. All group houses have their own access and their own outdoor space. The group rooms of each group house are arranged on the ground floor and have a reference to the outdoor space, which is reached via the corridor with the checkrooms. The upper floor houses the theme and movement room, the connection between the two areas is made via short paths in the staircases or via the central elevator. The group house located directly at the entrance of the connecting building is designed in such a way that the rooms can be connected to form an assembly hall. Events for larger groups can be held there. The arrangement of the group houses around the kitchen in a central location not only gives each group its own identity, but also provides access with short distances between the common rooms and the group areas. Goods are delivered via a separate entrance from the upper side of the property.
Environment design
The new daycare Hebel is volumetrically composed of different building volumes of different heights. The exterior space reflects this in differently sized, paved entrance/group room spaces. The entrance on Gotthelfstrasse is generously developed with stairs and access ramp. The sight berm in the curve to Gessnerstrasse is clearly arranged by a meadow slope. From here, a threshold-free access leads to the upper group. On the trail you can feel different materials, the path leads through a willow tunnel to a small rope course, which is sheltered in the middle of the wild woods. The sneak path ends at the entrance for the delivery. A generous ramp staircase leads down to the existing kindergarten. A paved, ring-shaped "racetrack" invites to different games. The existing lime tree is retained. The sand area with natural stones is newly integrated into the track. From the upper kindergarten level, children can slide down a tunnel slide to the entrance level. This area between the daycare and the kindergarten is paved and designed with hills and hollows as a skater track. Here the children can let off steam after lunch. Those who prefer it quieter can paint with crayons at their leisure on the southern façade of the day care structure. The existing green belt near the hard court remains largely intact as a play forest. A net of ropes under the trees invites the children to relax during their lunch break.
Planting
The planting of the day structure is from native, non-toxic woody plants. In the Gotthelfstrasse area, low free-growing hedges and grasses are planted in the embankments. A new deciduous tree marks the entrance for the delivery and is considered a replacement for the felled field maple (Cat. No. 4807).

