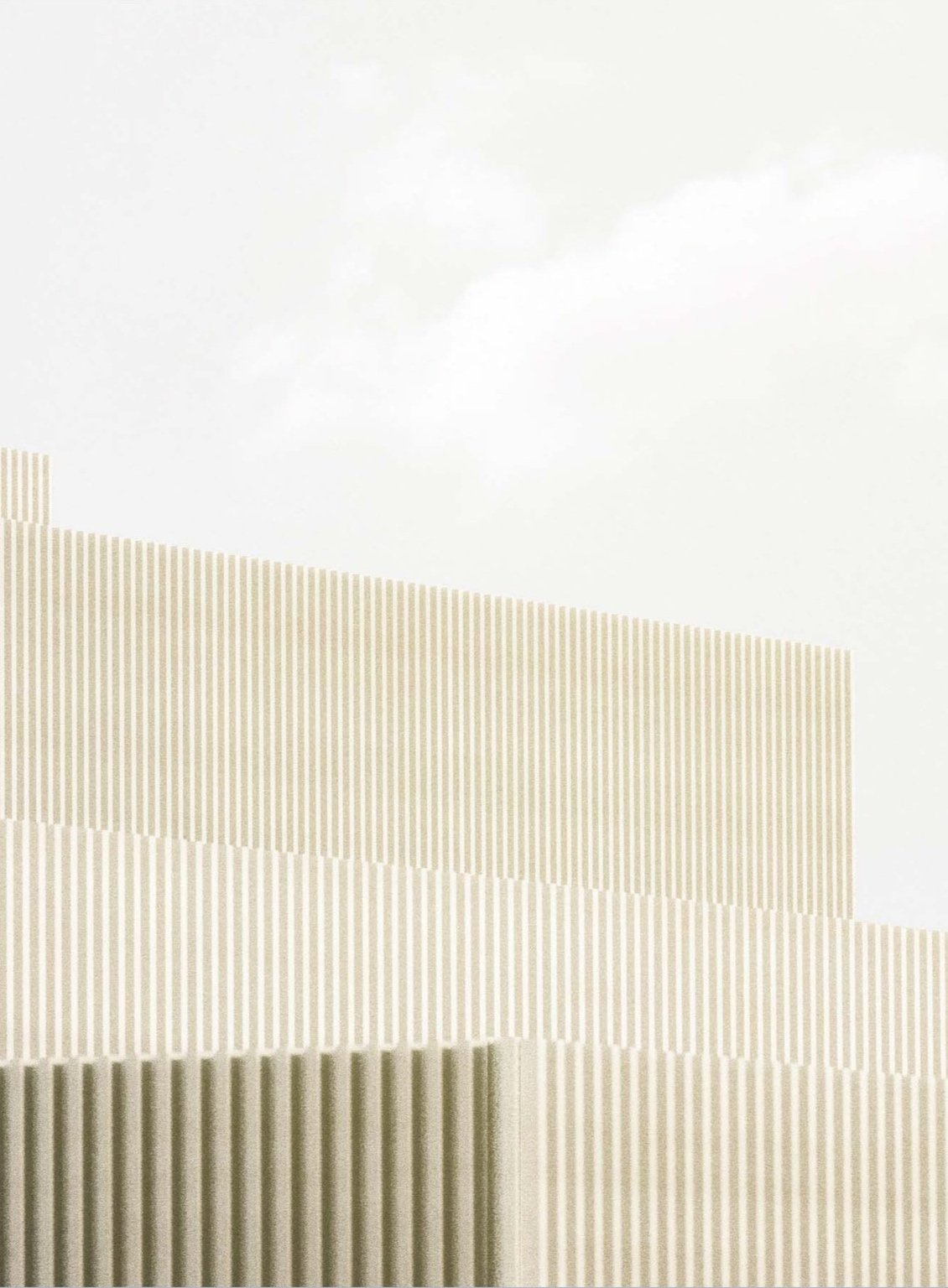ALLMEND HORGEN
Project data
Horgen Switzerland
Invited realisation competition, 2015
Type: New club and cloakroom building Allmend Horgen
Area: 671m2
Project study Allmend Study commission Clubhouse and cloakroom building Allmend, Horgen
Urban planning analysis
The building site is located within the large open space of the Horgen Allmend at the intersection of different areas of use: Two football turf fields, the Chilbi square (Chilbi, cattle show, circus, etc.) and a gravel area that serves as a car park and, if necessary, as a sports area. The building stands on this open space as a solitary structure, far away from the surrounding buildings. The processing perimeter lies in the zone for public buildings. The main access for pedestrians and bicycles is via Chilbi-Platz at the intersection of the various uses. The site can be reached by car via Einsiedlerstrasse. Parking is provided on Chilbi-Platz.
Building concept
The shape of the building associates the structure of a spectator stand. Accordingly, the low side of the building faces the main playing field. The stepped form achieves a strong significance and thus enables the athletes and the citizens of Horgen to identify with the building. Due to the large open space and the demolition of the existing buildings, the new clubhouse develops a solitary effect in the urban space for visitors to the Allmend and also for passing motor traffic.
The front area of the building is oriented towards the main playing field and also creates a spatial connection to the Chilbiplatz and the second grass field. The two terraces on the 1st floor and on the roof provide a view of both neighbouring sports fields. The roof terrace also offers a lake view. The club room is cut out of the structure of the "grandstand" in a circular shape. Formally, the rectangular and circular geometry overlap. The circular shape opens up the interior to the outside to the maximum and allows guests in the club room a good view of the playing field.
Construction
The supporting structure of the building is made of solid cross-laminated timber elements on a concrete floor slab. The stair core is made of concrete as a static fixed point. The timber element construction method enables short construction times. The room-side surfaces of the cross-laminated timber panels are finished with different surfaces. Functional rooms can be left in industrial-grade quality, the club room, for example, can be given a different surface quality. This design reduces the effort for interior finishing and also the associated construction times.
Facade/roof
The building is given a ventilated timber façade in a muted colour in front of the thermal insulation level - tinted with glaze/stain. The vertical battens are staggered floor by floor and emphasise the stacking of the floors. At the windows, the battens run across the opening, depending on the use, and create correspondingly protected room areas. The roofs are waterproofed with polymer bitumen sealing membranes over the required thermal insulation layers and a raised wooden decking above this in the terrace area.
Building services
40% of the heat demand is covered by renewable energy - from a combination of solar energy (solar collectors) and an air source heat pump (environmental heat). Solar collectors on the roofs are used to produce domestic hot water, and the energy thus obtained is also used to support the heating system. Due to the fluctuating requirements, the system should not be too large or oversized. The residual heat demand is covered by an air source heat pump. The air source heat pump is also used for peak load coverage / residual coverage for domestic hot water. A low-temperature underfloor heating system is used for heat distribution, which means that the heat pump can be operated at a very high output rate (better efficiency = less electricity required). The heating system can be controlled in such a way that the heating adapts to the times of use (night setback; heating according to training schedule).
Extension
The extension of the clubhouse is proposed as a storey. With this design, no further open spaces are built over; the existing spaces can continue to be used for parking or as a sports area. There will be no foundation and connection work (basic/supply lines) as with an extension. The existing access shafts and the staircase can be led directly into the additional usage areas of the 2nd floor. The addition can be organised with the ongoing operation of the clubhouse and the effort for the corresponding pre-fitting of the first construction phase is manageable.

