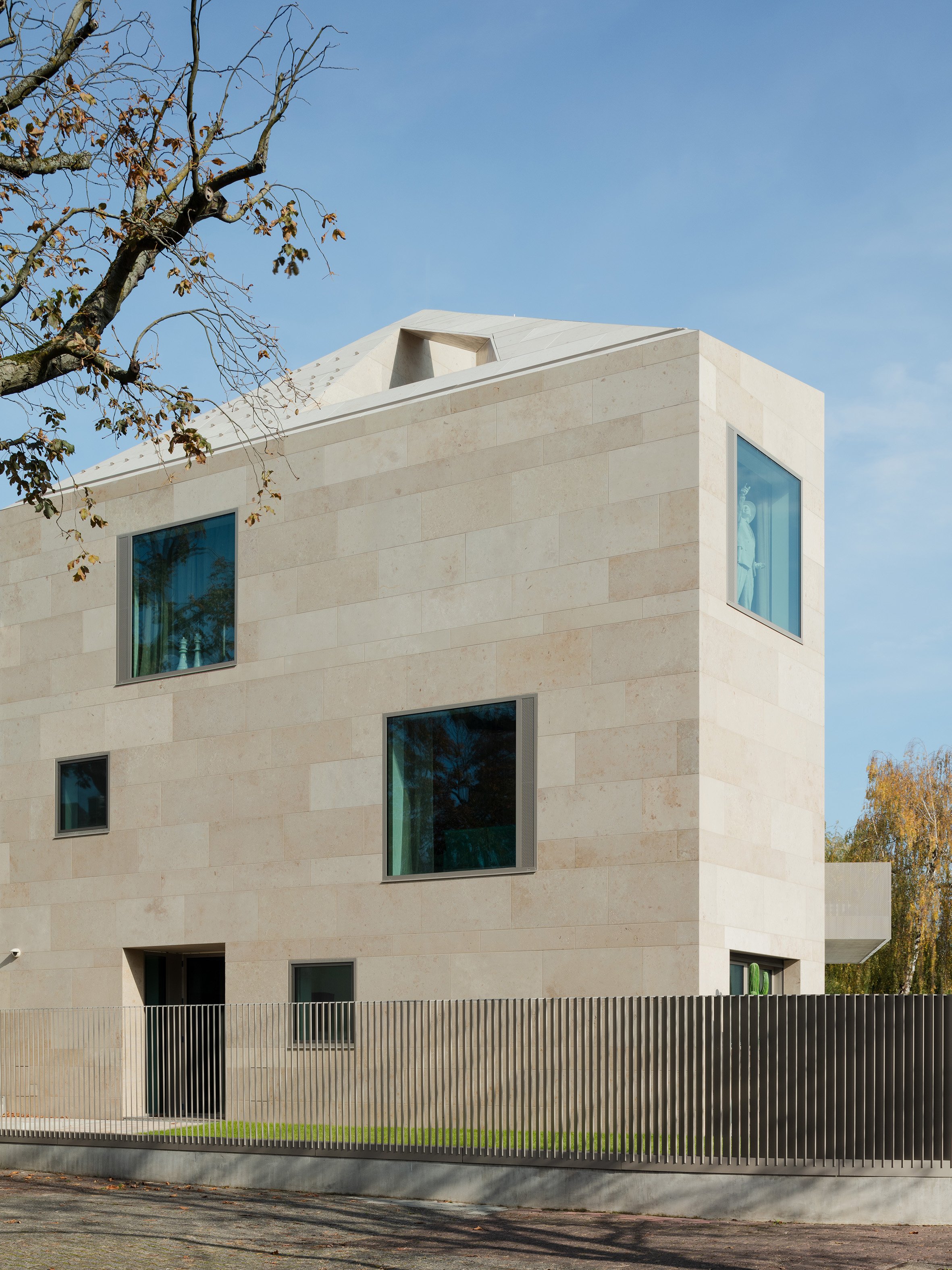PRIVATE HOUSE 1130
Project data
Nordend Frankfurt
Execution: 2017
Client: private
Commission: direct In collaboration with B&V Braun Canton Architekten
Type: single-family house
Area: 1,030m2
Prominently situated on a corner plot in a Frankfurt residential district, the private residence blends in as a monolithic, graceful sculpture between the Gründerzeit villas of the street. The interiors are lit via large panoramic windows and cut-outs in the cubature. The residential building is based on an open floor plan that connects the various storeys via air spaces and creates visual references both within the residential building and to the neighbourhood. There is a swimming pool in the basement. The construction of the folded roof of the residence was particularly challenging from a technical point of view. A wooden roof truss had to be erected especially for the formwork of the concrete, which replicates the later folding of the roof. The transfer of the "points in empty space" was done by means of surveying and precise craftsmanship on site. JOP took over the construction management in this project.

