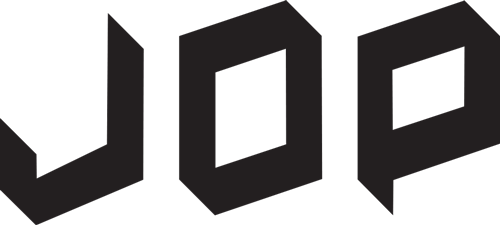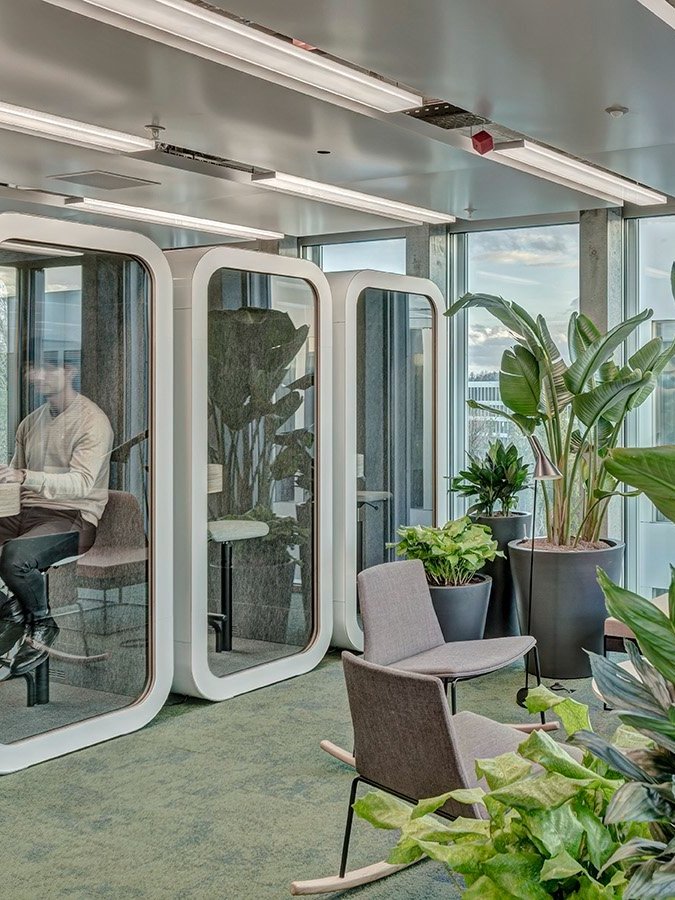MICROSOFT HEADQUARTERS SWITZERLAND
Project data
The Circle H11 Zurich
Execution: 2019 - 2022
Client: Microsoft Switzerland GmbH
Assignment: Invited competition
Type: Tenant office fit-out
Area: 4782 m2
Microsoft Switzerland is relocating its headquarters from Wallisellen to The Circle building H11 as an anchor tenant. In the course of an invited design competition, JOP prevailed over international competitors and was awarded the contract for the general planning services.
The design was developed in close coordination with both the Microsoft Global Guidelines and the local user in order to create a strong identity for the self-sufficient business unit. For this purpose, JOP developed the concept of the "Microsoft Ecosystem Switzerland", which on the one hand works with materials, shapes and textures typical of the country, and on the other hand represents Microsoft's networking in the Swiss entrepreneurial environment and identifies Switzerland as a high-tech location.
The headquarters are located at the top of building H11 and occupy the two uppermost floors. The semi-public customer area is located on the 10th floor and is home to various functions. In addition to a representative reception area with adjoining bar, the conference centre, various meeting rooms and collaboration areas, the boardroom and visitor workstations are located there. A varied selection of furniture, closely coordinated with the design concept, offers staff and visitors tailor-made meeting and retreat areas.
The 9th floor is divided into the staff area and the Microsoft Technology Center (MTC). The office area is divided into small working zones where the various teams come together. These are subdivided by open communication areas, meeting and work rooms in various sizes and orientations. The different orientations of the rooms and zones offer a variety of different working and meeting scenarios. The space on offer is completed by a yoga room with adjoining showers, the breakout space with associated terrace, as well as an IT helpdesk ("Techlink") and mail room.
Separate from the staff area is the Microsoft Technology Center - an exclusive customer area for industry partners. This has its own reception and café area. The design concept is oriented towards the main project and supplemented by an additional "technology layer", which is reflected in the choice of materials. The room programme includes specialised meeting rooms, a maker space and a theatre with a floor-to-ceiling curved LED screen.
The highest standards of AV, IT and security equipment as well as accessibility and sustainability were implemented in the entire tenant fit-out. The conversion was partly carried out in parallel with the basic fit-out and partly during ongoing operations due to a staggered handover.


