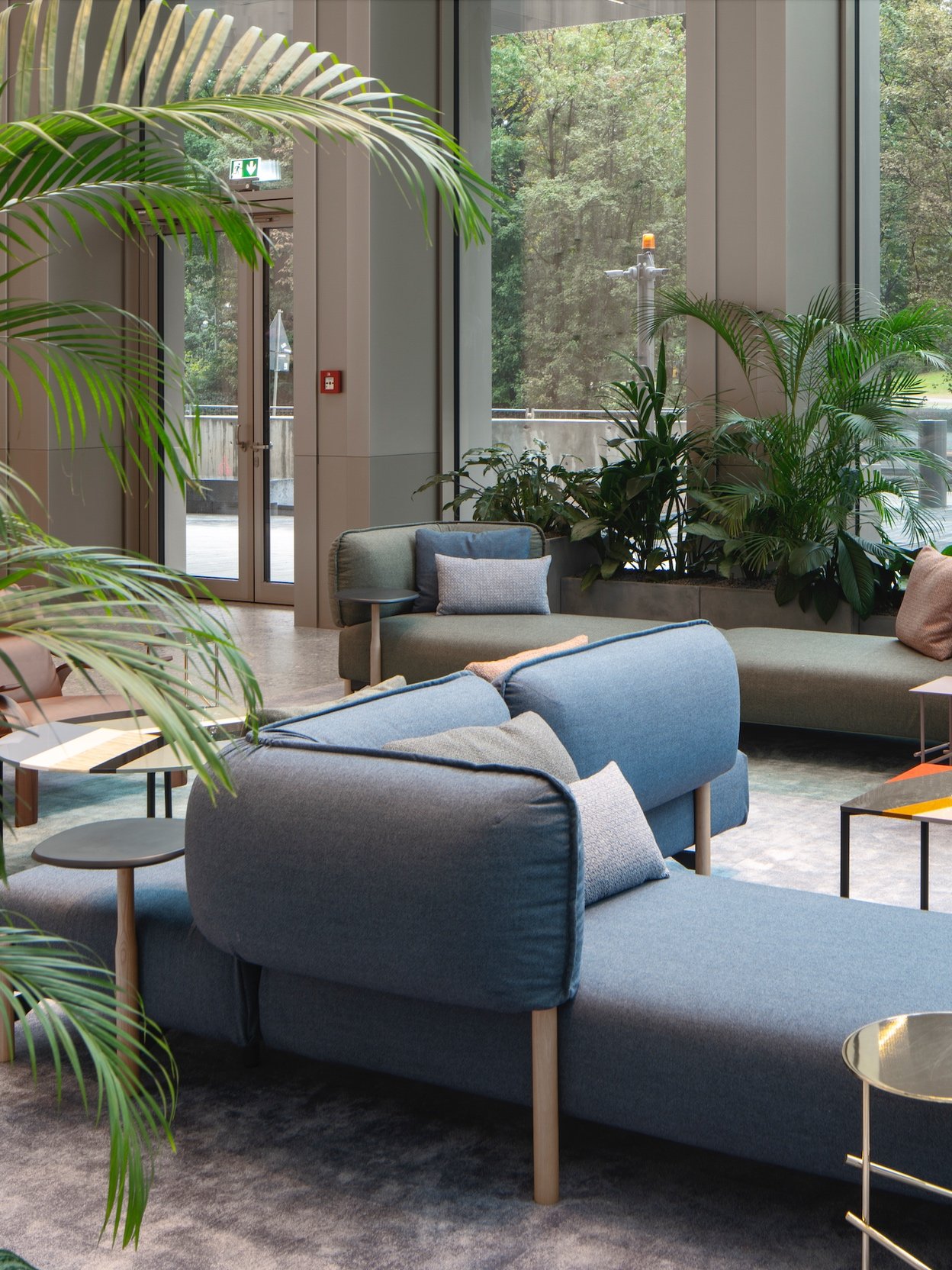GOLDMAN SACHS
Project data
Marienturm Frankfurt
Execution: 2017-2019
Client: Confidential financial services provider. Job: Type: Office fit-out in collaboration with Perkins + Will
Area: 11367.40 m2
Goldman Sachs occupies 9 floors in the new Marienturm in the heart of Frankfurt's banking district. The high-end fit-out included reception, client areas, meeting and board rooms, and various workstation types.
The assignment to JOP included the appraisal of various potential sites, due diligence and supervision of the general contractor and quality control to ensure that the client's requirements were met by the general contractor appointed by the landlord. The project was managed by Turner Townsend.
The Marienturm is part of the "Marieninsel" project, which creates a future-oriented working environment in Frankfurt's banking district from an interplay of architecture, interior design and a diverse space programme. With 39 storeys and a height of approx. 155m, the Marienturm is a defining element of the cityscape and Frankfurt's imposing skyline.
In addition to a café and restaurant, the prestigious building offers exclusive office space in which a globally active financial services provider has taken a lease. The 9 storeys of rental space comprise 7711.50m2 excluding the building core and a 386.00m2 roof terrace for employees.

