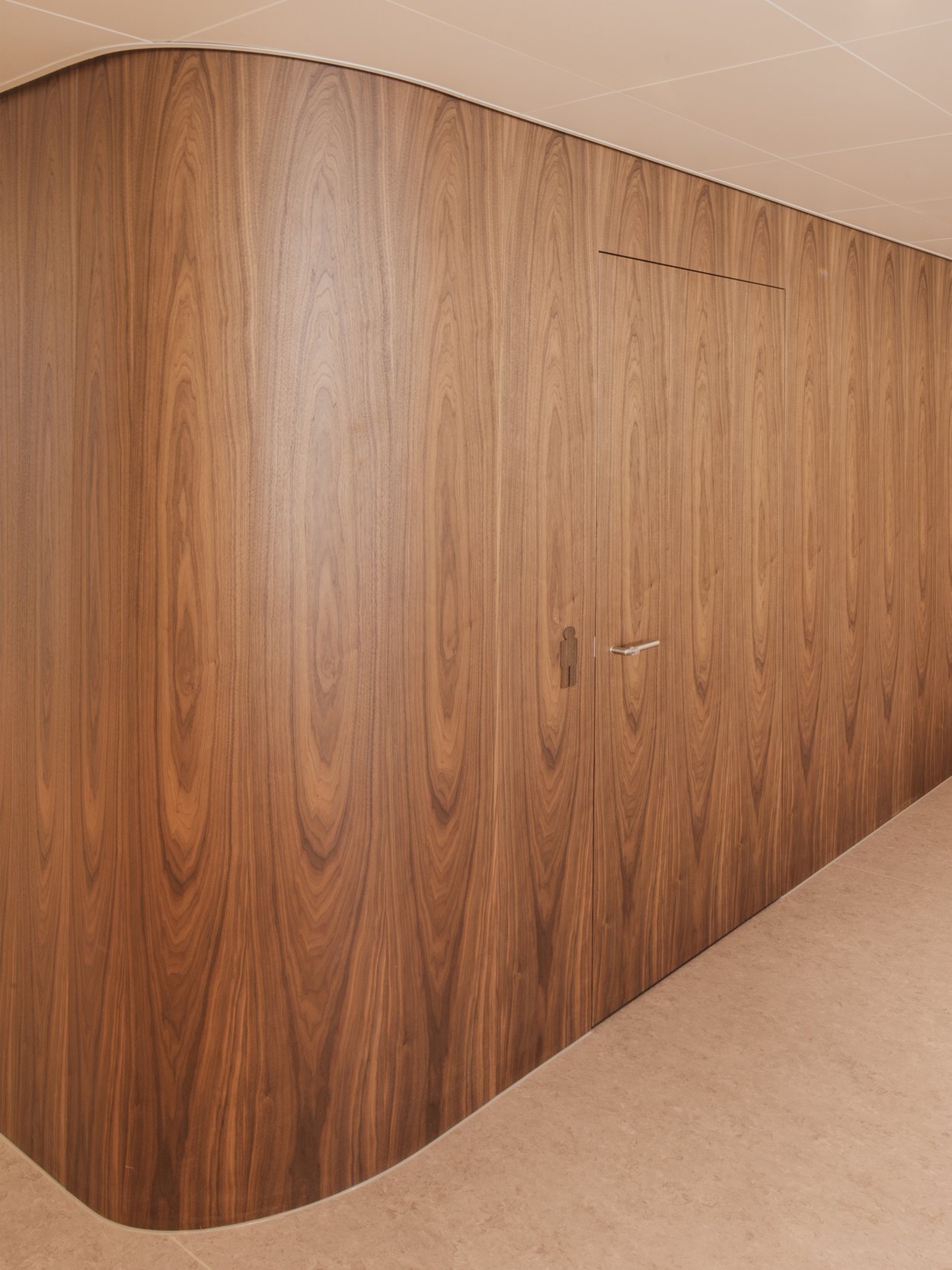ROYAL BANK OF CANADA
Project data
Paradeplatz Zurich
Execution: 2017 - 2018
Client: Commission:
Type: Office space in collaboration with Perkins + Will
Area: 450m2
Complete fit-out of RBC's 2-storey premises near Paradeplatz in a historic building in the centre of Zurich. The scope included intensive involvement of specialist planners to ensure that corporate guidelines were adhered to in the design of the project, as well as intensive coordination with local authorities to enable on-time delivery. The key contributions of this project was the delivery of a high quality office building within a tight schedule and budget. JOP Architects formed the general planning team on this project in collaboration with Perkins+Will and Amstein+Walthert.

