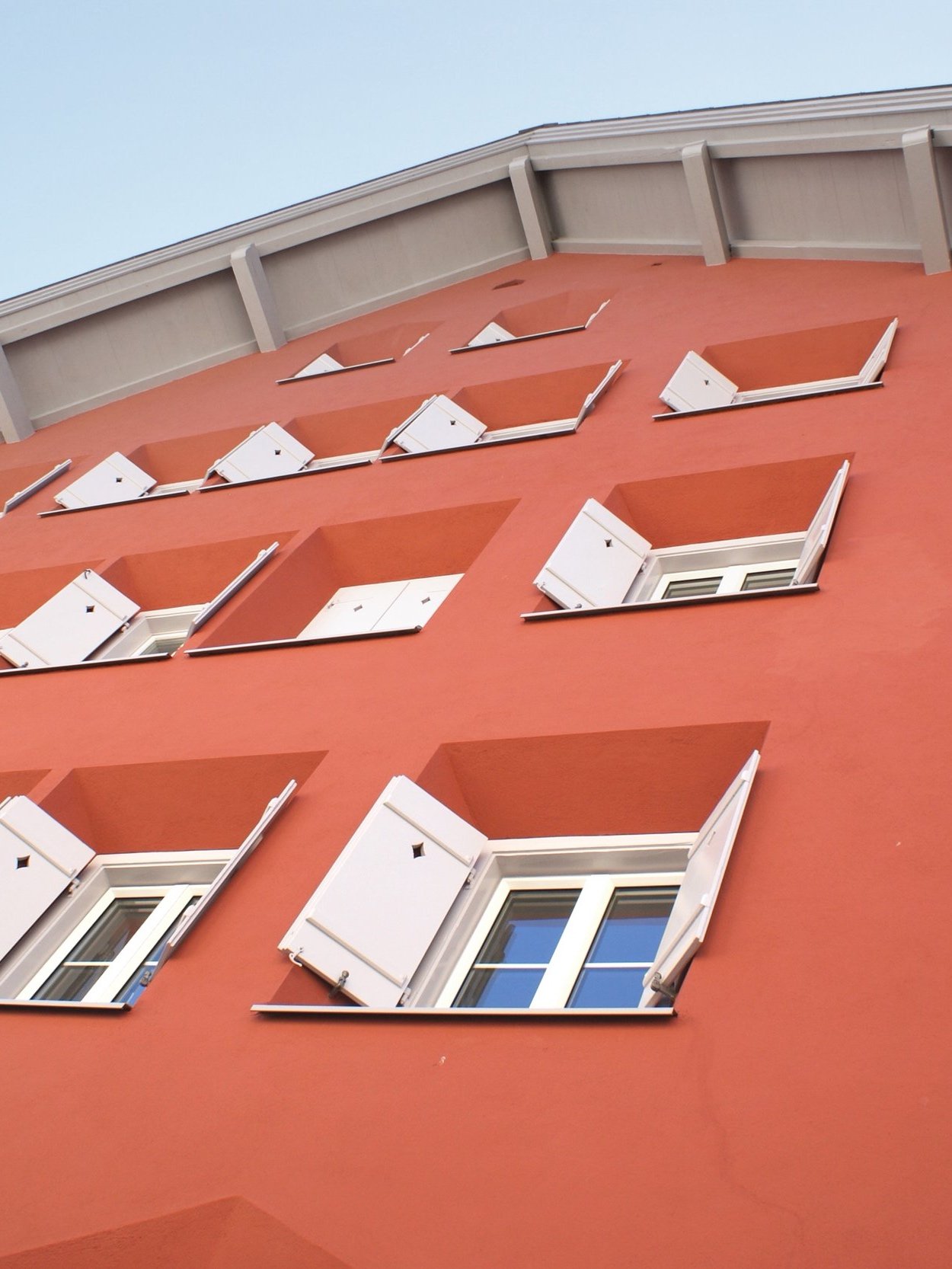ROTHUUS KLOSTERS
Project data
Klosters, Switzerland
Execution: 2013 - 2016
Client: Private
Contract: Direct
Type: Residential and commercial building
Area: 1,020m2
Built in 1928, the Rothuus in the center of Klosters has been carefully renovated and expanded. The striking building has been modernized without losing its distinctive character.
The renovation combines the existing structure with new elements and interprets the original architecture using modern methods. The result is a two-story pharmacy, a studio in the basement, and three modern apartments on the upper floors, some of which are directly accessible via an elevator.

