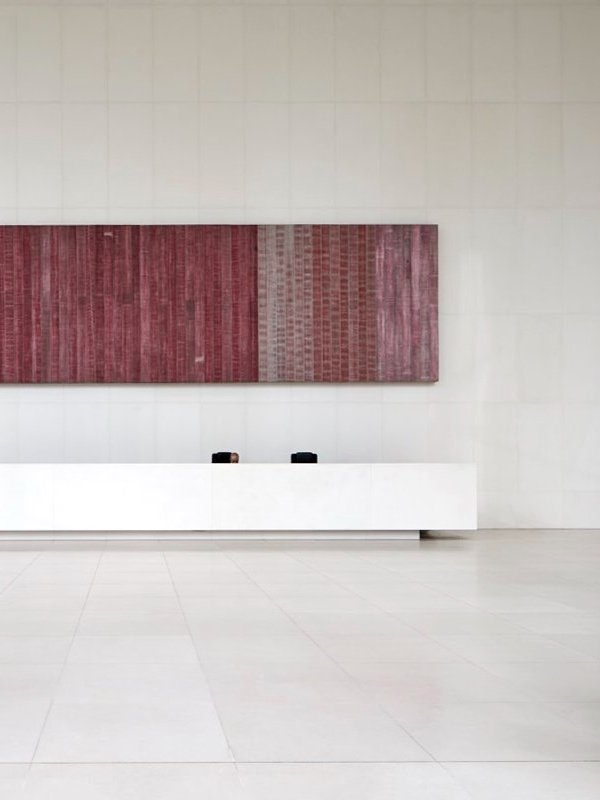FINANCIAL CLIENT TAUNUS TOWER
Project data
Taunus Tower Frankfurt
Execution: 2017 - 2019
Client: confidential financial services provider Contract: collaboration with Perkins + Will
Type: office fit-out
Area: 9,500m2
On the edge of the banking district, overlooking the green belt, the Taunus Tower points the way from Frankfurt's main railway station to the city centre.
In order to meet the new requirements of a globally leading company from the financial industry, JOP was to reorganise five floors and convert the premises in subareas. The contract for the tenant fit-out in the Taunus Tower included the building application, the execution and the tender.

