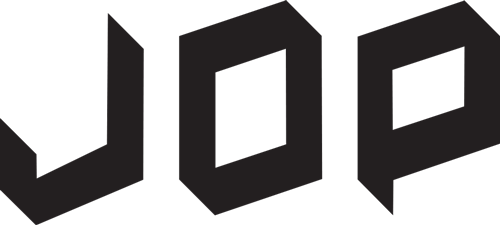INTERNATIONAL TECH LAB
Project data
Primetower Zurich
Execution: 2012 - 2015
Client: International tech company
Contract: Invited tender
Type: Office fit-out
Area: 550m2
International IT company expanded its laboratory facilities at its existing location in the Primetower in Zurich by renting an additional floor. JOP designed the space, which includes multiple workstations in open areas as well as group offices, various meeting and social rooms, toilets and showers according to the client's specific requirements.
The project was executed as a design and build. JOP was commissioned as the general planner for the design phase and the implementation planning for the executing design and build company. The artwork concept was developed in collaboration with a local art studio.

