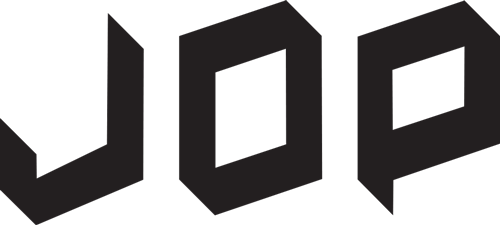GALAPAGOS
Project data
Baloise Park Basel
Execution: 2020
Client: Galapagos GmbH
Contract: Invited tender
Type: Tenant office fit-out
Area: 2114m2
In the course of an expansion, Galapagos Switzerland has relocated within Basel to the top "penthouse" floors of the new Baloise Park West Tower. JOP was successful in the international invited bidding process for the general planning mandate, including the preparation of preliminary studies and branding concept.
The spaces occupy the floors of the tower and, on the 23rd floor, offer rooms above the façade, which on the one hand provide spectacular views of the city of Basel and the surrounding countryside, and on the other hand allow the space to be staged in different ways. The 23rd floor is home to the client areas including the prestigious reception, various meeting rooms including a boardroom, project room and the heart of the office, the "living room". The kitchenette there includes a long "dining table" where staff can gather and interact with each other in various ways. An internal "roof terrace" of the walk-in room-in-room box forms a grandstand with a view of Basel Cathedral.
This area is connected to the 22nd floor via a single-flight staircase, which was installed in the course of the tenant fit-out. Primary work and meeting areas are located on this floor. The open spaces are each surrounded by a meeting room, which can also be used as a team lead room, and several telephone rooms.
The design concept was developed on the basis of a brand analysis by JOP and closely coordinated with the client. The areas are divided into stimulating "activity zones" and concentrated "focus zones", which is reflected in the colour scheme. The choice of materials plays with the contrasts of the technical and "antiseptic" as well as warm, inviting and natural influences.
The tenant fit-out was partly carried out in parallel with the basic fit-out, which required close coordination. The logistics in the tower as well as the tight schedule and project budget are further special features. The IT / AV and security requirements were developed, defined and implemented together with the client during the ongoing project.

