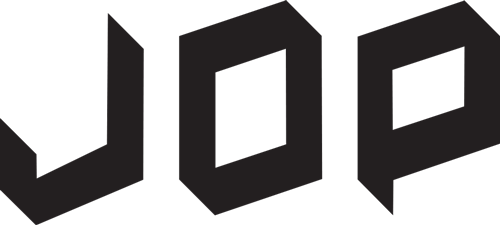ASTARA
Project data
Wallisellen
Execution: 2023 - 2024
Client: Astara
Order: Direct
Type: Tenant office fit-out
Area: 4260 m2
We successfully completed a challenging project for our client Astara. The aim was to ensure efficient and high-quality implementation within a short project duration. Thanks to close collaboration with the owner, the previous tenant and the client's specialist departments, we were able to complete the project not only on time but also within the specified budget. The focus of the project was the design of a prestigious reception and meeting area, supplemented by flexible work zones for the internal departments and brands. Existing fixtures and fittings were reused to make efficient use of resources. In addition, a spacious customer zone with a showroom was created on the first floor, which is complemented by two large video walls to effectively present the Astara brand.


