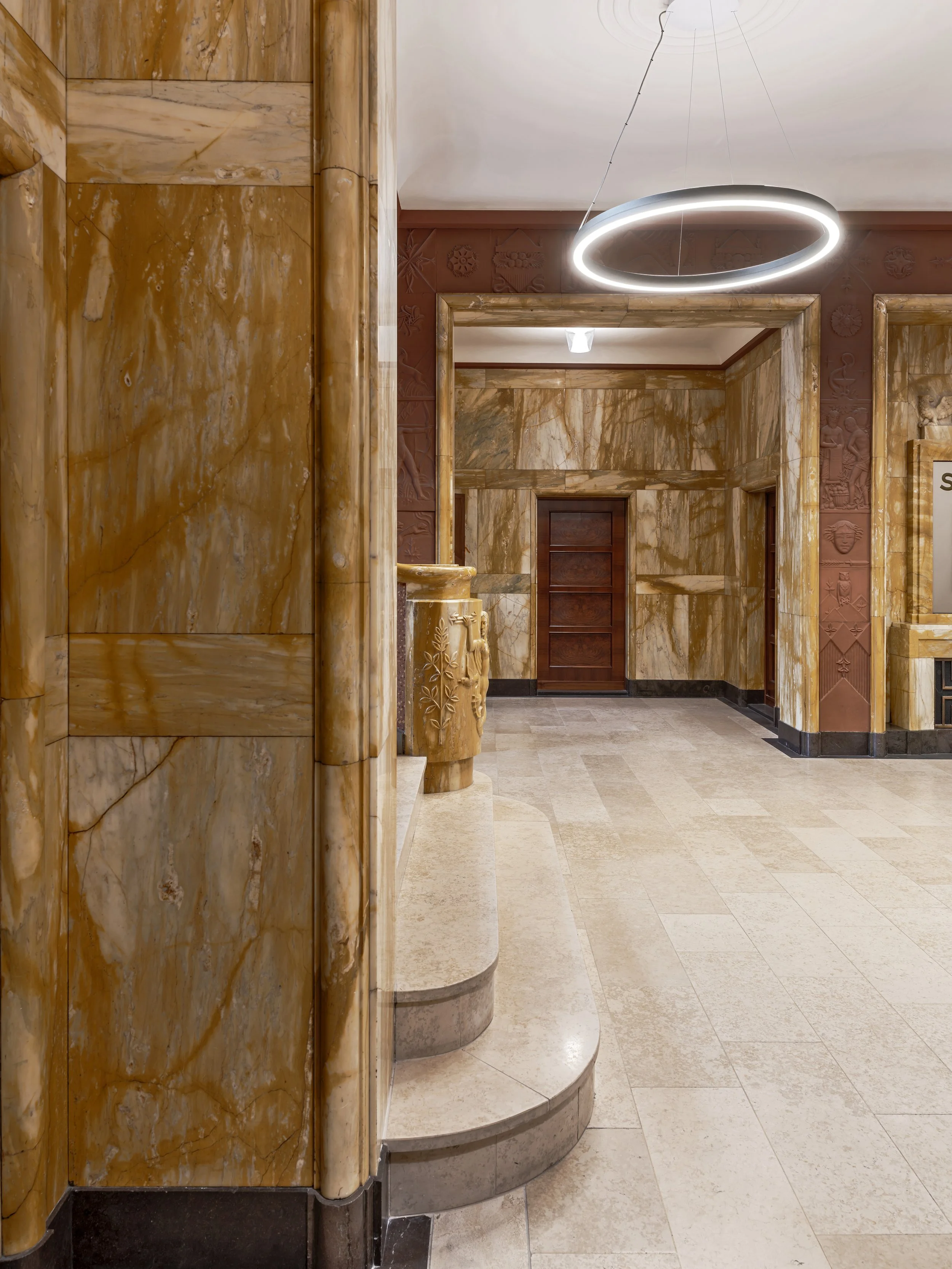BARANDUN AG
Project data
Löwenstrasse Sihlporte Zurich
Execution: 2024 - 2025
Client: Barandun AG
Order: Direct
Type: Tenant office fit-out
Area: 1000 m2
JOP Architekten were commissioned to renovate the 3rd floor of the historic Sihlporte building on Schanzengraben for Barandun AG. The characteristic building from the 1930s was treated with particular care: The listed façade and parts of the interior, in particular the central corridor and four meeting rooms, were preserved and carefully integrated into the new design concept.
An office concept that combines classic and modern interior design was created for use as a law firm. Particular emphasis was placed on the reference to the historical ornamentation on the walls, doors and ceilings, creating a harmonious link between past and present.
The materials were chosen with care. Travertine stone was not only reused, but also characterizes the entrance area as a reception counter. Finely crafted bronze elements complement the material concept and are subtly repeated in the kitchen design. New, fresh and warm colors lend the rooms a concentrated yet inviting working atmosphere.
A timeless lighting concept, reduced and clear, underlines the design. Selectively used, representative chandeliers set accents and lend the rooms a classic elegance that emphasizes the historical character of the building. The project thus combines a historic building with contemporary functionality and a modern working atmosphere.




